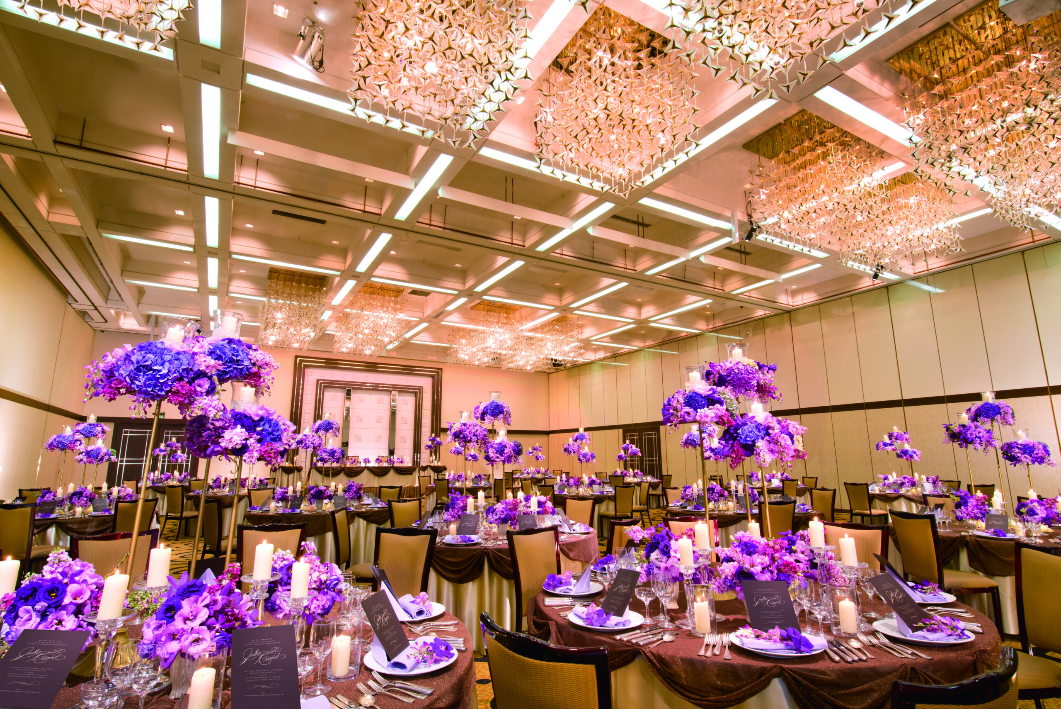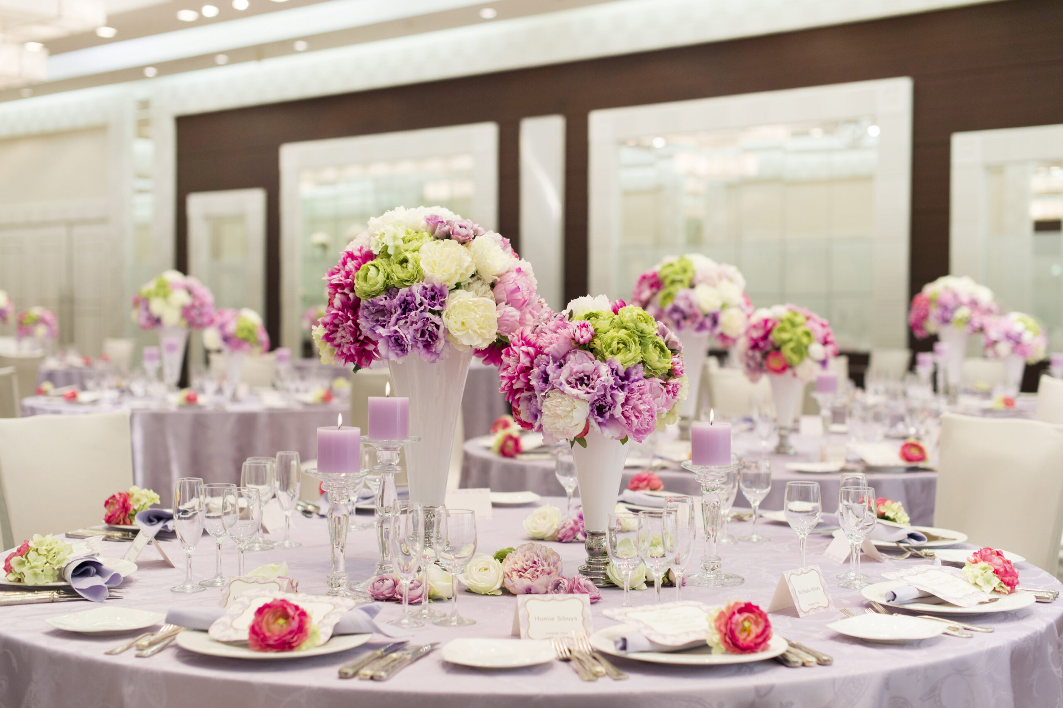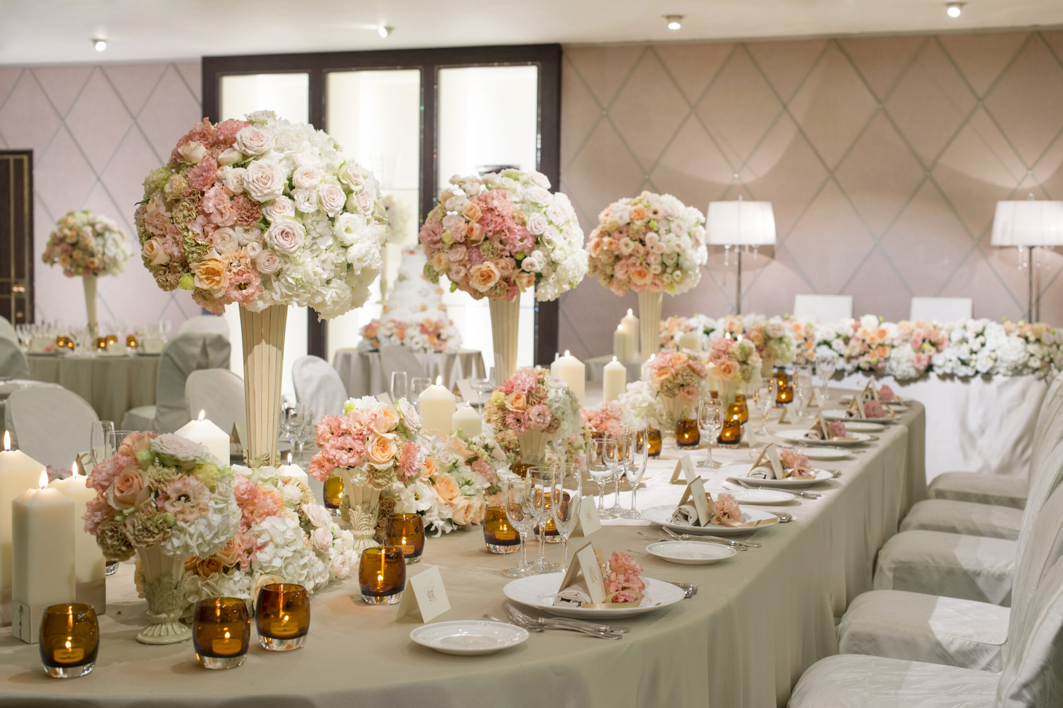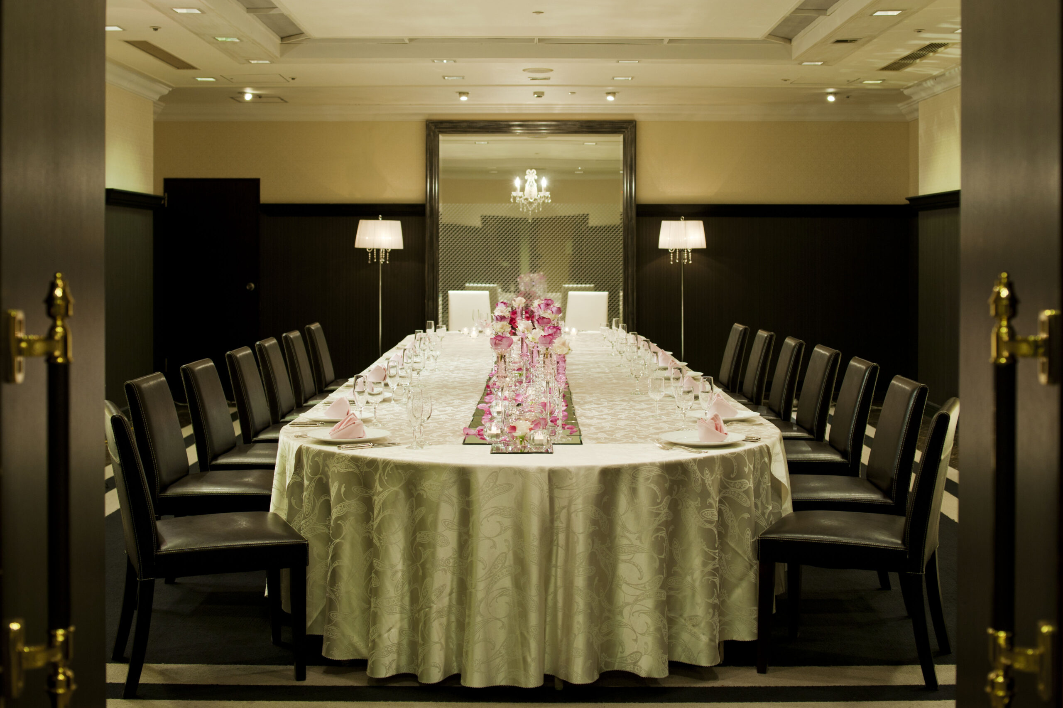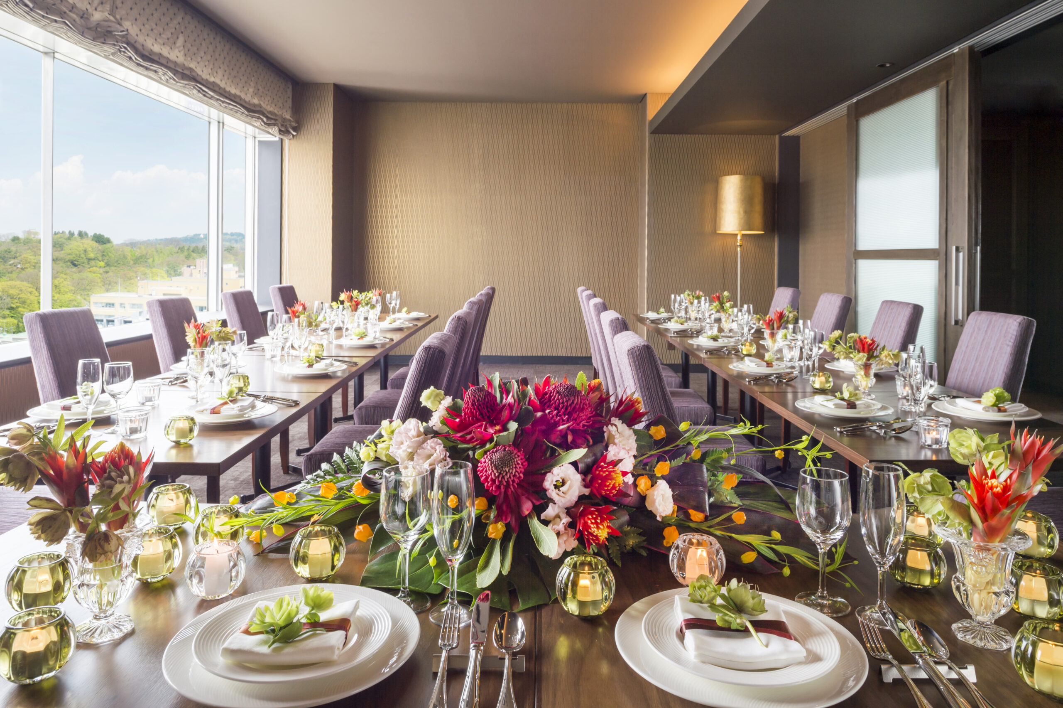Banquet Halls(Large & Medium)4F
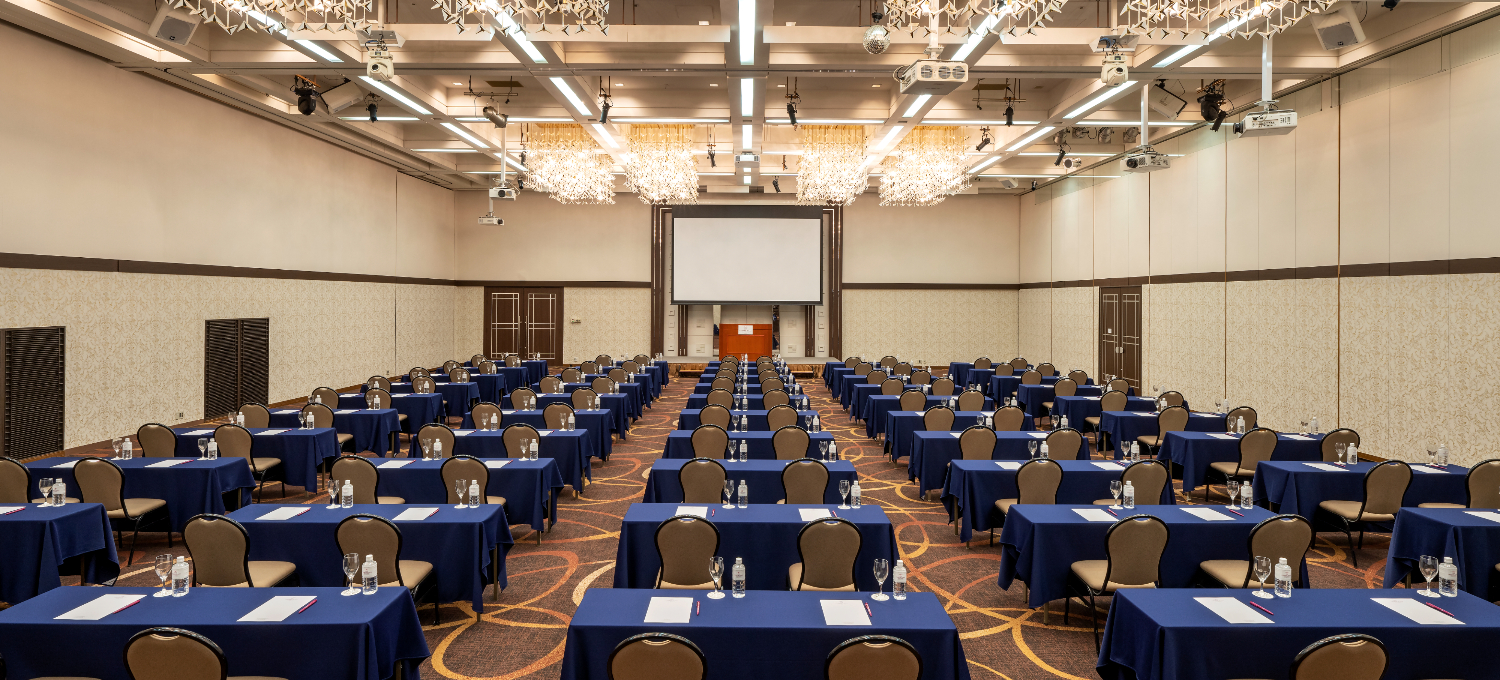
Banquet Halls(Large & Medium)4F
Banquet Hall 4F Sirius, Vega
The large banquet hall and medium banquet hall can flexibly respond to various requests such as the number of people and the style of the party, and the facilities and facilities unique to a hotel, as well as the floor service that each staff member is highly aware of.
Please look forward to our service.
The <Sirius> room, which can be divided into four parts, can be used for various conferences, lectures, and parties in the same venue according to the number of people. .
Adjacent <VEGA> will respond to various needs linked with <SIRIUS> such as main venue, sub venue, and breakout sessions.

Capacities and Room Layouts
| 会場名 | 会場スペック | 会場スペック | ||||||
|---|---|---|---|---|---|---|---|---|
| 階数 | サイズ(m) | 面積(㎡) | 天井高(m) | スクール | シアター | 正 餐 | 立 食 | |
| Category: Banquet Rooms (Large/Middle) | ||||||||
| Sirius Whole | 4F | 35.5x 27 | 1,000(302tsubo) | 6 | 740 | 1150 | 720 | 1600 |
| Sirius Quarter (I or II) | 4F | 17.83×13.5 | 240(72.5tsubo) | 6 | 170 | 270 | 120 | 150 |
| Sirius Quarter (V or VI) | 4F | 15 x 13.5 | 210(63.5tsubo) | 6 | 120 | 198 | 90 | 120 |
| Vega Whole | 4F | 27 x 15 | 400(121tsubo) | 4.8 | 400 | 740 | 250 | 350 |
Lorem ipsum dolor sit amet, consectetur adipiscing elit. Massa massa tortor, scelerisque volutpat sit. Vitae sed ut feugiat augue nunc vel cum. Sapien fermentum amet, molestie sit morbi lobortis leo nisi, enim. Enim lectus lectus varius vestibulum amet magna enim, molestie molestie.
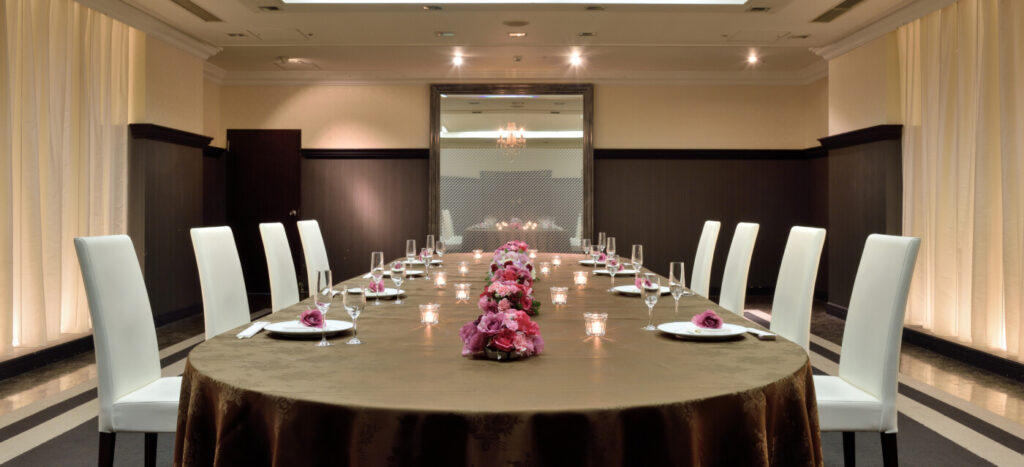
The banquet hall on the hotel’s fifth floor is recommended for smaller gatherings. It’s an ideal space for seminars and meetings, as well as family gatherings.
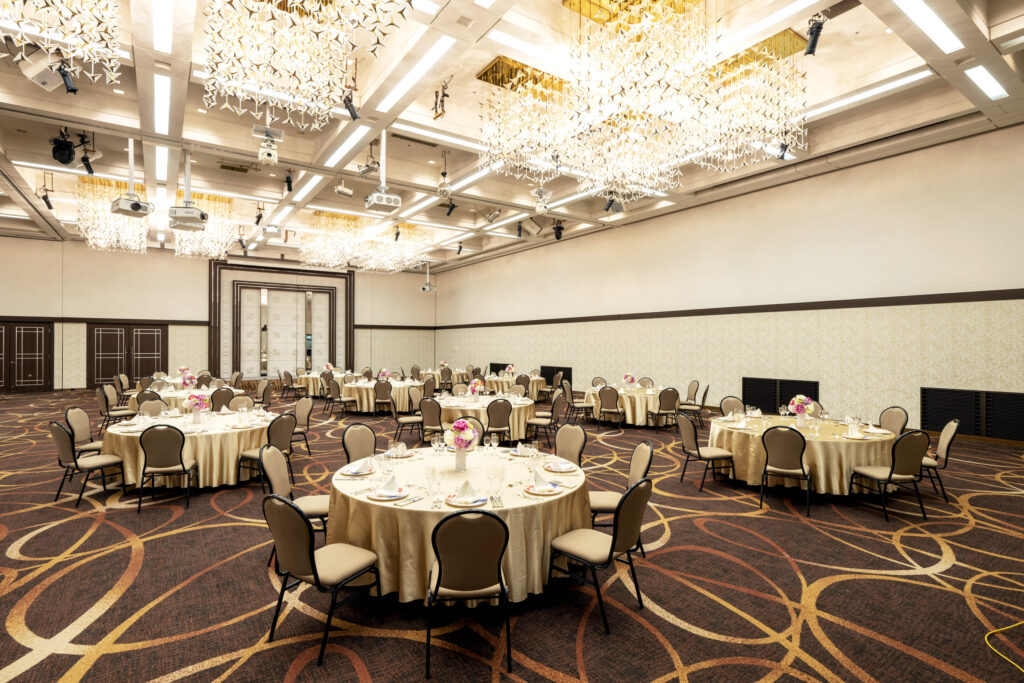
For a wide range of occasions, including business dinners and various banquets.
